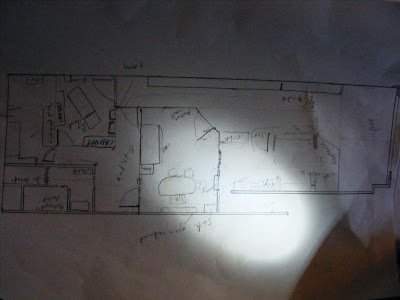The idea of owning my own practice was first conceptualized back in early 2007. I was working as a locum doctor in a clinic in Sri Petaling then while learning ways on managing a clinic, the mechanism of how a clinic runs,handling staffs, the finances,etc...
I wanted a clinic that stands out. My idea of a modern,contemporary, well equipped, cosy and homely was conceptualized a year later on a fine weekend morning.
Back then, I visited the Ministry of Health to get more information on starting a clinic. I was overwhelmed with the amount of criteria that the clinic needs to fulfill.
For example, there must be two toilet, one squatting type, while the other sitting type. Both must be installed with iron support bars by the side.
The consultation room needs to be at least a certain size, and the door must be at least 120cm wide. Normal door is just 86cm in width.
I have no one to consult with as most clinics were established before this new rules and regulations was announced. And no furniture ship sells door of this unusual size! From time to time, the progress of designing a clinic would be bogged down with a stumbling block. I've search everywhere for doors of this size,but non of the furniture store carries doors of this size.
The procedure room needs to be well equipped. X ray reader, suction machine, sterilizer, examination bed, nebulizer machine for asthmatics are the must haves.
After understanding these criteria, we're supposed to draw the floor plan of the entire clinic, including where the tablets, seats placements, dimension of cabinet, how many taps, electrical sockets. This is such a monumental task to me initially. And the hardest part about drawing the floor plan is that, the measurement must be accurately scaled.
Hence the moment I picked up the pencil and sketched out a rough plan, it's felt like I am slowly building my own empire.
My meal is being replaced with endless supply of coffee. Very often, I had to go to the empty shop lot and do the measurements, and plastered the floor with coloured tapes to mark walls, windows, doors.etc....
I was obsessed in making a perfect clinic.
But how and what are the difference??
For months I would sit down on the tablet until the wee hours of the night/or rather morning, trying to come out with a design that is contemporary, while fulfilling all the criterias laid by Ministry of Health.
In order to have an accurate scaled down measurements of the dimension of the clinic, I often had to travel to the shop lot to remeasure and photograph the empty shop lot, then scaled it down accordingly. The photos help me to visualize the placements of chairs and tablets, cabinets..etc.
It;s hard work. But I am doing this for my own sake. So it's all worth it. My mind is always clinic. Whether the measurements is right or wrong, whether the drawing on the blueprint would appear nice in real.
Often times, half way asleep, I would suddenly wake up to check the sketch with a torch light as I didn't want to wake up my children and wife.
My rough sketch....
When it's time to draw the proper scaled floor plan, obviously I would need a Geometry set.
The last time I used on of this is during my secondary school. After a few hours....
The work continues by simulating the floor plans on computer.
It took me about slightly less than 3 weeks to complete the floor plan.
When I submitted to Ministry of Health of Kuala Lumpur branch, after about 2 weeks, I received a letter stating that my floor plan has been approved.
So, now, the actual renovation can begin now.
Another feature that most clinic don't have is the surname f the doctor's name as the emblem of the clinic.
Since I am Cantonese, and my surname is Wan, which in Chinese character it would look like this,
However, I thought it would be unique to have the surname written in it's origin, back in the days of Shang Dynasty. Which would either look like this,
Or...like this.....
After consulting with some Chinese elderly, we've decided to choose the latter.
Hence the emblem is made into a 3/4 x 3/4 meter size glass which is placed at wall facing front.
The details in renovating the clinic is to create a warmth, non clinical like ambient.
Despite the elaborated decorations, the cost of seeing a patient still remains standardized with other clinics.
There's a small electronic photo frame that plays videos, music, and photos in intervals, and plenty of magazines to read while waiting for their turn to see the doctor.
Each time I walk into the clinic, I can't help but to feel proud that a once empty dirty shop it has been totally revamped from sketches on a piece of paper and is now finally materialized.
The problem of finding a larger than normal standard door size is finally solved by a simply solution...
Use a customized glass door, and in the case of emergency room, a customized glass sliding door.
Entrance to my consultation room.
A sliding glass door that connects the waiting area directly into the emergency procedure room.
The whole plan was thoroughly well thought of.
This the story of the humble beginning of Klinik Wan Dan Keluarga ends here.
Our efficient service and treatment that standardized among the medical community
doesn't stop there.
"We don't treat diseases, we treat a fellow human, a friend."
We welcome you to the the latest clinic in Bandar Sri Damansara, Klinik Wan & Keluarga,where the doctor always insist to be treated as a friend.

















